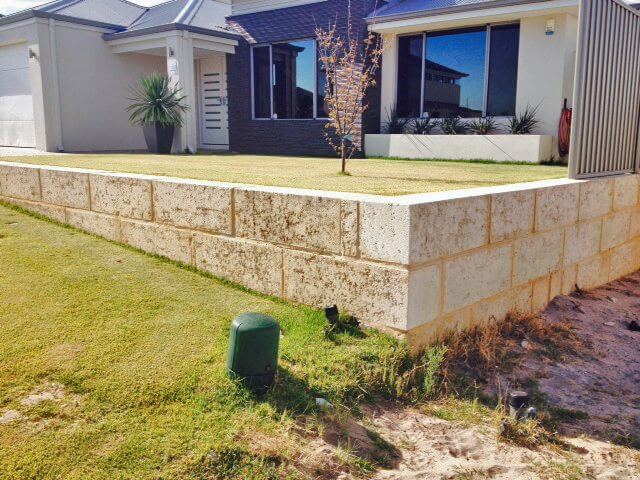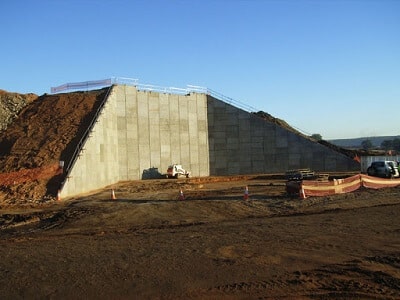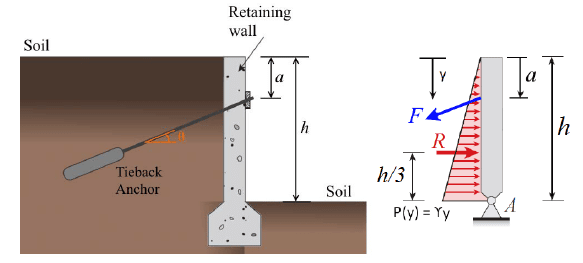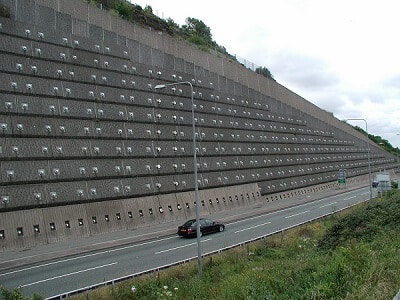We often use retaining walls in places where extra support is needed to hold back a sloping patch of soil.
The most basic function of a retaining wall is to battle gravity and the lateral force of the slope must be offset in the retaining wall’s design.
The most common retaining walls include:
-
- Gravity retaining walls
- Cantilever retaining walls
- Anchored retaining walls
Gravity Retaining Wall
Gravity retaining walls resist soil pressures by using their own weight and geometry to maintain stability.
As such, they can pretty much be made of anything. They are often made from limestone blocks, natural stone/rock, and gabions (steel mesh baskets filled with rocks).
They may have a “battered” setback (inclined toward the higher elevation) to improve stability. Gravity walls work well for low height walls (up to 3 m I reckon) beyond which they can become quite expensive.
Limestone gravity walls are used throughout our city’s subdivisions to provide tiny little blocks for people to build their homes on.
A limestone block retaining-wall
Cantilever Retaining Wall
Cantilever retaining walls are used where there are large changes in grade elevation. They consist of a concrete wall and base concrete slab.
Cantilever retaining walls use the weight of the backfill material to resist soil pressure. Less building material is required for a cantilevered wall than a gravity wall, and they can be poured onsite or precast.
They consist of a relatively thin stem (often tapered) and a base slab, which is divided into two parts: the heel and toe. The heel is the part of the base under the backfill while the toe isn’t!
These walls are typical as headwalls around culvert openings and on mine sites.
They are rare in residential construction even though they may be more cost-effective than a gravity wall.
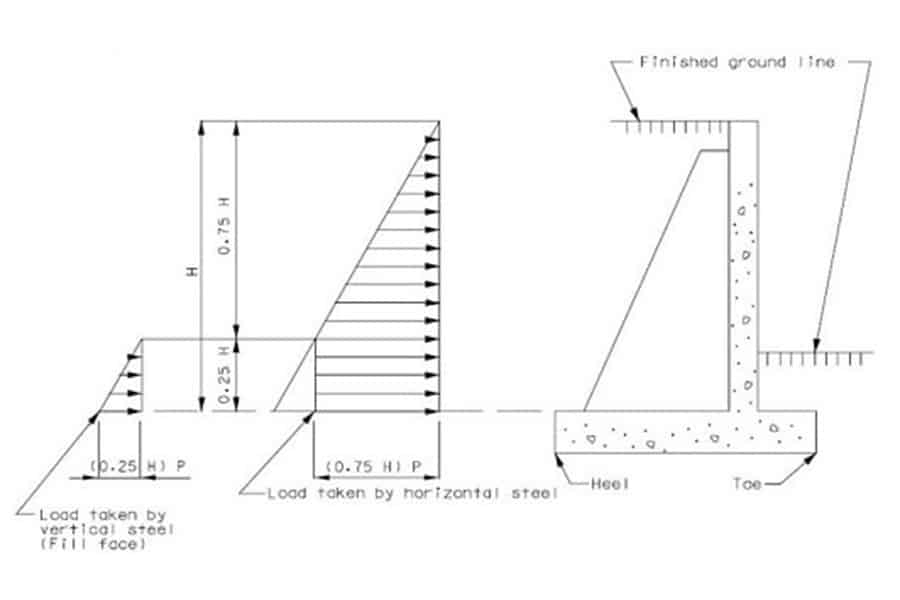
Anchored or Tieback Retaining Wall
Anchored retaining walls use tension supports – usually cables or rods drilled and bonded to the soil or rock, to resist the soil pressure.
Tieback walls use deadman anchors, usually concrete blocks, attached to cables or rods and buried far enough behind the walls to secure them.
The retaining wall is usually constructed of cast-in-place concrete, although for quite a few ROM walls at the primary crushing area we’ve designed steel wall panels.
Anchored retaining walls are often used when space is limited. Tieback walls are used where the ground is being built up – the deadman anchors and cables being installed as the wall is backfilled.
Design Considerations for Retaining Walls
Australian Standard 4678 prescribes the design of retaining walls in Australia.
The main issues to consider are:
-
- Lateral earth pressure – the earth being retained is pushing against the wall and the force is dependent on the weight of the soil, it’s shear strength (think how differently pea gravel and crushed rock behave when piled), the slope of the soil surface, it’s moisture content…
- Surcharge loads – check out the pic on the right – this wall has an inclined slope which greatly increases the lateral pressure, as well as what appears to be a water tank. Other surcharge loads could be buildings, vehicles, built-up gardens etc.
- Drainage – we try not to design retaining walls to hold back the water table, so drainage and its ongoing performance are of utmost importance.
- Changes in use of the area – above and below the wall – over time
- Sub-base – a retaining wall pushes into the ground below, so we need to avoid excessive settlement and tilting, or a soil failure at the toe, and also the entire wall and backfill slipping down the slope.
When Do You Need an Engineer?
Local councils typically regulate when an engineer is required to certify a retaining wall in a residential application.
Often though, it’s too late to provide an optimum design if the client has sought approval through the shire and then seeks out an engineer to “stamp the drawing”.
There are often innovative ways to solve structural engineering problems by consulting an engineer at the preliminary design stage when there is still flexibility. A retaining wall can become part of another structure, or other structures can be used to assist with strength and stability.
Regardless of the type of structure, it’s ALWAYS a good idea to get good structural engineers on board your project at an early stage. And so if you need one, there’s a few I can recommend 😉
